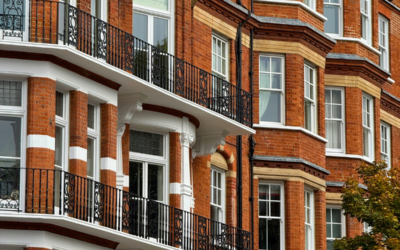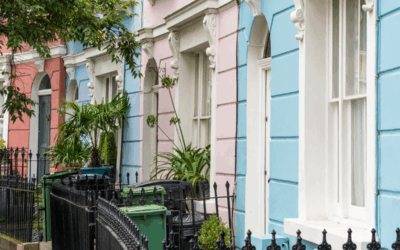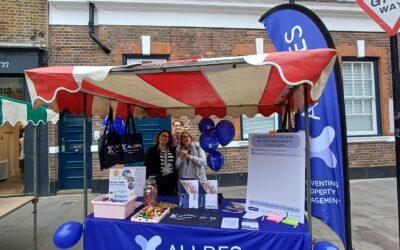Introduction
In our previous articles, we gathered the essential information for a Building Safety Case, identified gaps in our data, and planned targeted surveys where necessary. Now comes a crucial step: bringing all that groundwork together in a Risk Assessment Workshop. This isn’t just a box-ticking exercise. It’s about engaging the right people – from resident directors to experienced surveyors – so we can make informed decisions on how best to keep everyone safe.
The risk assessment forms a key part of your Building Safety Case and Report.
Why a Workshop
At first glance, a formal “workshop” might seem unnecessary. In reality, it’s a structured way to bring together the directors (who are legally “Accountable Persons”), your qualified building surveyor, and other key stakeholders, including the views of residents themselves. By getting together – or walking the building together – everyone sees first-hand the interplay of people, places, and processes that could influence fire safety, structural integrity, and day-to-day risk controls.
We often find that new insights emerge simply because individuals spot things from different perspectives. Resident directors might highlight recurring issues they’ve noticed; the surveyor knows what best practice looks like; and the property manager connects the dots on how maintenance or budget constraints affect potential actions.
Involving the Right People
A risk assessment’s value hinges on who’s in the room and how well they know the building. At ALLRES, we carry out monthly site inspections with a fully qualified building surveyor who becomes deeply familiar with each development. This provides a strong baseline of knowledge about any potential fire or structural issues.
However, this familiarity alone isn’t enough – we also need the eyes and ears of resident directors. They authorise spending on any new safety measures, so it’s vital they understand the building’s risks well enough to make practical, financially sensible decisions. Moreover, directors often reflect the concerns and priorities of the people who actually live there.
If you’re a resident director working with a property manager who doesn’t share this level of building-specific knowledge, insist they gather and organise the information in advance. You don’t want to be making important decisions in the dark.
Seeing the Building in Person
A thorough risk assessment can’t be done entirely at a desk. While data, certificates, and survey reports form a crucial foundation, there’s no substitute for physically walking the site. Fire safety and structural risks are influenced by how spaces are used, how people move through them, and how well (or poorly) different systems integrate with each other.
Our approach is to combine a walkabout with structured discussion. You might start in a communal lobby, examine the fire doors and signage, and then move into stairwells to review compartmentation or smoke-vent systems. Along the way, the surveyor and property manager share any existing records or observations – whether it’s a history of false fire alarm triggers or notes on how well a recent repair was completed.
Getting the Right Facilitation
Though the directors decide what level of risk is acceptable for their building, it’s invaluable to have someone leading the discussion who truly understands fire safety, structural engineering, and the relevant regulations. At ALLRES, our building surveyors and property managers team up to facilitate these sessions, this helps us:
- Pinpoint the biggest concerns
- Understand existing controls (like regular service visits or tested smoke-control systems)
- Explore realistic options for reducing risk further
This balanced view ensures you don’t feel pressured to “gold-plate” safety measures, yet you’re not ignoring red flags that need urgent attention.
Prioritising Risks
The workshop isn’t about eliminating every possible risk – an impossible (and unaffordable) goal. Instead, it’s about rating each potential issue based on two key questions:
- How likely is it to happen?
- How severe could the consequences be if it does?
Take a smoke extraction system as a typical example. If properly maintained, tested regularly, and backed by service records, the likelihood of total failure might be low. But if it did fail in an emergency, the potential outcome could be serious. In that case, you’d rate the severity as high but the likelihood as low, guiding you to investigate if any backup measures or enhanced maintenance schedules are justified.
Exploring Practical Mitigations
Once you’ve identified the risks that matter most, the next step is brainstorming how to reduce them. This is where direct input from a qualified surveyor is invaluable. They understand what improvements are viable – whether that means installing additional fire detectors, upgrading materials in communal areas, or simply refining the weekly inspection checklist to catch issues earlier. They’ll also have a ballpark sense of relative costs, so you can weigh up quick wins versus more substantial interventions that might require resident consultation or phased funding over time.
Generating the Action Plan
When the workshop ends, you should walk away with a clear, prioritised plan of action. This plan often includes:
- Immediate fixes: Addressing the most pressing risks right away, if needed.
- Short-term improvements: Steps that can be implemented with minimal disruption – perhaps small repairs or updates to safety signage.
- Long-term proposals: Larger, potentially more expensive upgrades that might require further investigation, consultation, or major budget allocations.
Even if finances are tight, it’s still useful to lay out these next-level improvements. In some cases, partial measures (like upgrading a limited set of doors now) can substantially reduce risk while you explore how to fund bigger changes later.
The Ongoing Cycle
This workshop isn’t a one-and-done event; it’s part of a continuous cycle. Each month, our surveyor returns to the building, updates the property management platform, and flags any new or evolving issues. Service sheets and reports from routine maintenance visits, with any observations, are also recorded. That means when you revisit your Building Safety Case down the line, you’re never starting from scratch.
For the residents themselves, inviting involvement and feedback is crucial for maintaining trust. It’s their home, after all, and they want to know that safety measures aren’t just about ticking regulatory boxes – these measures are about real protection and genuine peace of mind.
Key Takeaways
1. Engage the right people: Resident directors, property managers, qualified surveyors, and residents all bring unique insights to the table.
2. See it in person: Gathering data is vital, but physically walking the building with experts uncovers details you can’t fully appreciate on paper.
3.Prioritise realistically: Focus on the risks that are both likely to occur and potentially serious, rather than trying to tackle every hypothetical.
4.Create a clear plan: Come away with a prioritised action list and a practical sense of what you can do now versus what may need further planning.
After a well-run Risk Assessment Workshop, we have a meaningful, real-world grasp of the building’s safety profile.
In our next article, we’ll look at how these workshop findings feed directly into creating the Building Safety Case Report – showing regulators and residents alike that we’re on top of critical things.



